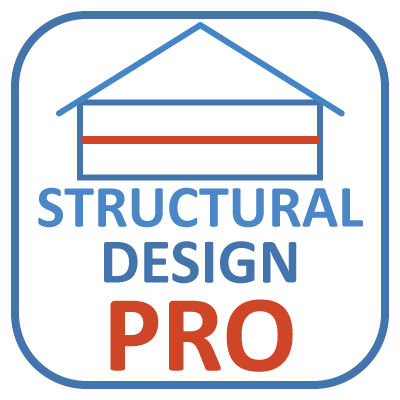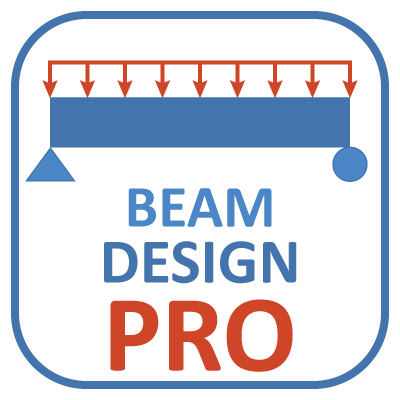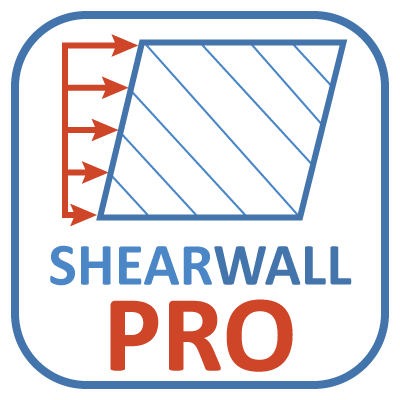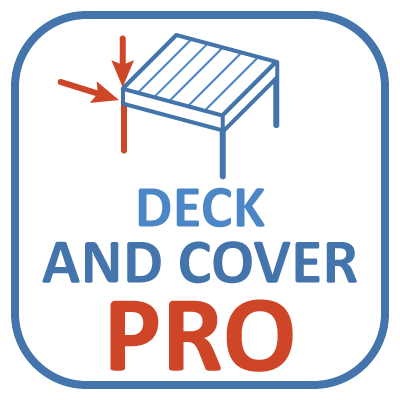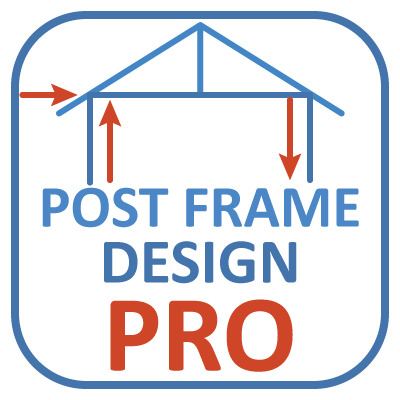Structural Design Pro
Engineering workflows made simple, visual, and intelligent.
Smart Tools for Smarter Structures
Structural Design Pro is the online home for a suite of powerful structural engineering and design tools built for designers, engineers, and builders who work with wood-framed structures every day.
Our goal is simple: make complex engineering faster, clearer, and more accessible — from concept to permit-ready design.
Our Tools
Tool |
Purpose |
|---|---|
|
Rapidly size beams for decks, roofs, and floor systems. Handles gravity, snow, and combined load cases. |
|
Evaluate lateral systems, wall segments, and load paths for wind and seismic conditions. |
|
Analyze deck and patio structures including posts, beams, and footing pressures. |
|
Model and design complete post-frame buildings and shop structures. |
|
The umbrella platform that connects all tools, projects, and team members. |
All tools will soon be available under one login with a consistent workflow and professional reporting.
Who It’s For
- Designers and Architects — Start projects quickly and collaborate with engineers.
- Engineers — Get reliable, code-based calculations and efficient client input.
- Suppliers — Suggest material substitutions or provide design-ready data.
- Contractors — Access clear, buildable details and trusted outputs.
Our Vision
Structural Design Pro brings together the entire design ecosystem — designers, engineers, and suppliers — in one connected workspace.
Input, collaborate, and approve — all in one place.
Coming soon: secure logins, shared projects, affiliate opportunities, and role-based access for designers, engineers, and suppliers.
Stay Updated
Be the first to know when the next generation of design tools launches.
Built by Engineers, for Engineers
Developed by Scott Ogren, PE, Structural Design Pro is part of the growing family of engineering and education tools that includes:
- Ogren Engineering - Residential and Commercial Structures. Ogren Engineering provides structural engineering services for buildings up to a maximum of four stories. We specalize in wood-framed structural design and Insulated Concrete Form (ICF) structural design.
- CAD Master Coach - AutoCAD training and productivity guides.
- Shearwall Pro - Represents the first generation of our lateral design tools. A new, fully integrated version is coming soon to Structural Design Pro.
- Beam Design Pro - The original concept site for Beam Design Pro. Although no software was ever published, development has been ongoing. A fully updated SaaS version is coming soon to Structural Design Pro.
