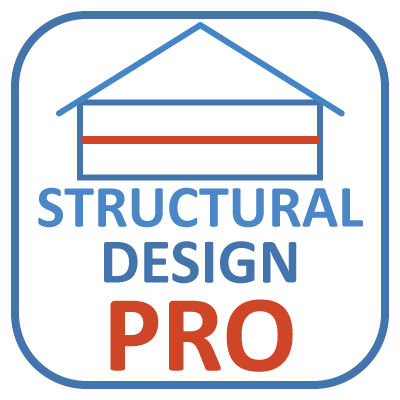Post Frame Design Pro — Complete Post-Frame Building Design
Model, Check, and Document Post-Frame Structures
Post Frame Design Pro is a web-based tool for designing full post-frame buildings (shops, barns, carports, and accessory structures).
Model posts, trusses, purlins, girts, and diaphragms; apply wind, snow, and seismic loads; and review code-based checks with clean, permit-ready reports.
Features and Capabilities
- ✅ Whole-Building Workflow — Posts, embedded depths, trusses, purlins, girts, diaphragms, and cladding.
- ✅ Load Cases — Wind (ASCE 7), snow (balanced/unbalanced), seismic, and combined envelopes.
- ✅ Posts & Foundations — Embedded post design, collar ties, uplift resistance, bearing and lateral soil checks.
- ✅ Roof & Wall Systems — Truss reactions, purlin/girt sizing (in/out of plane), wall stiffness, and deflection limits.
- ✅ Diaphragm & Shear — Roof/wall diaphragm capacity and chord/collector forces.
- ✅ Connections & Hardware — Common post bases, truss seats, fasteners, and hardware verification.
- ✅ Reports — Clear calculation summaries and schedules tailored for plan reviewers.
Smart, Shared Design Workflow
As part of Structural Design Pro, Post Frame Design Pro supports role-based collaboration:
- Designers enter geometry, loads, and layout (free or low-cost access).
- Engineers refine assumptions, verify code checks, and unlock outputs (PDF calculations).
- Contractors/Suppliers access key specs to coordinate materials and connections.
Everyone works from the same online project — no email ping-pong or version chaos.
Who It’s For
- Designers — Lay out buildings, place openings, and pre-check feasibility before engineering.
- Engineers — Verify members, foundations, and lateral systems; produce permit-ready reports.
- Contractors — Confirm sizes, details, and hardware substitutions before ordering.
- Suppliers — Propose material options based on stocked inventory (engineer approval).
Coming Soon
Post Frame Design Pro is in active development and will launch as a web-based SaaS tool under Structural Design Pro.
Other Tools in the Structural Design Pro Suite
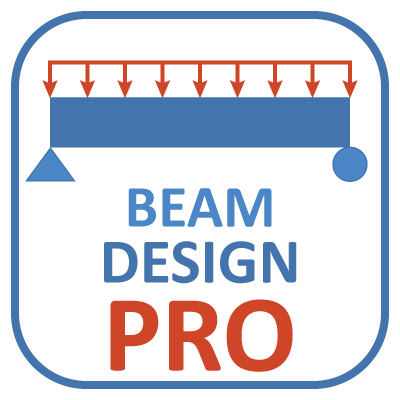
Beam Design Pro
Design and check beams for decks, roofs, and floor systems in minutes. Beam Design Pro delivers fast, code-based strength and deflection checks with clear, permit-ready reports — all part of the Structural Design Pro suite.
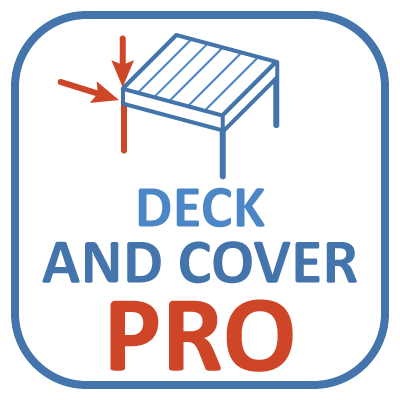
Deck and Cover Pro
Simplify deck and patio cover design. Deck and Cover Pro handles posts, beams, and footings for deck-only, roof-only, or combined load cases with accurate calculations and permit-ready reports.
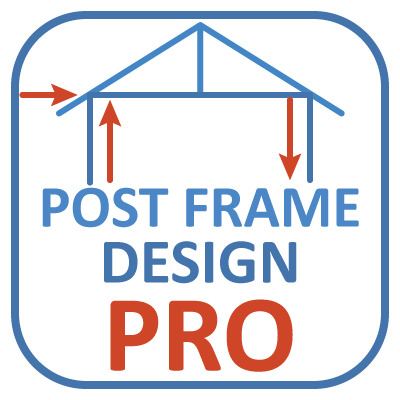
Post Frame Design Pro
Design full post-frame buildings online — posts, trusses, purlins, girts, and foundations under wind, snow, and seismic loads. Post Frame Design Pro makes complete building design fast, accurate, and code-compliant.
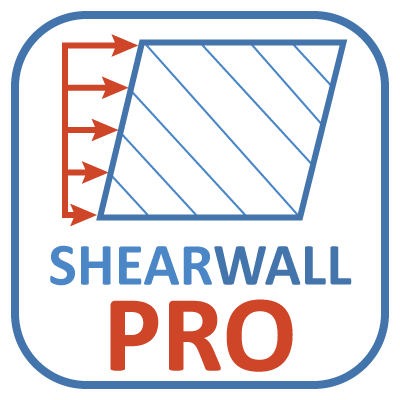
Shearwall Pro
Model, design, and verify wood shear walls for wind and seismic loads. Shearwall Pro supports segmented and perforated wall methods, hold-down design, and drift checks with clear, code-compliant results.
Built by Ogren Engineering
Developed by Ogren Engineering, specializing in wood-framed and ICF structures up to four stories.
