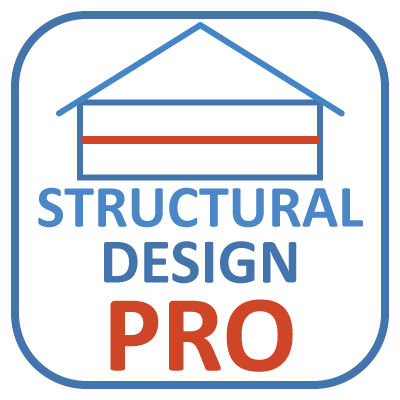Beam Design Pro — Professional Beam Design Made Simple
Design Beams Quickly, Accurately, and With Confidence
Beam Design Pro is a next-generation online beam sizing and verification tool built for engineers, designers / architects, and builders who work with wood-framed and light commercial structures. Whether you’re checking a simple deck beam or verifying multi-span roof framing, Beam Design Pro helps you get it right — fast.
Features and Capabilities
- ✅ Multiple Material Options – Supports dimensional lumber, engineered wood (LVL, PSL, Glulam), and steel sections.
- ✅ Flexible Load Inputs – Combine dead, live, roof, snow, wind, and seismic loads with intuitive inputs.
- ✅ Code-Based Design Checks – Uses current design standards to check strength, deflection, and bearing.
- ✅ Multi-Span Capability – Model beams with one or more spans and customize support conditions.
- ✅ Downloadable Reports – Generate calculation summaries in clean, permit-ready PDF format.
Why Designers and Engineers Love Beam Design Pro
Unlike typical downloadable spreadsheets or complex desktop software, Beam Design Pro runs entirely in your browser. It’s fast, visual, and collaboration-ready. Designers can enter project data, share it with an engineer for review, and quickly get approved results.
Beam Design Pro is part of the Structural Design Pro ecosystem, allowing everyone involved in small-building design — from architectural designers to licensed engineers — to work together seamlessly.
Who It’s For
- Designers and Architects – Quickly size beams and produce layout-ready loads for permitting.
- Engineers – Verify designs, stamp results, and export PDF reports with confidence.
- Contractors – Confirm beam sizes before ordering or fabrication.
Coming Soon
Beam Design Pro is currently in final development and will be available as a web-based SaaS tool under Structural Design Pro.
Sign up to be notified when it launches.
Other Tools in the Structural Design Pro Suite
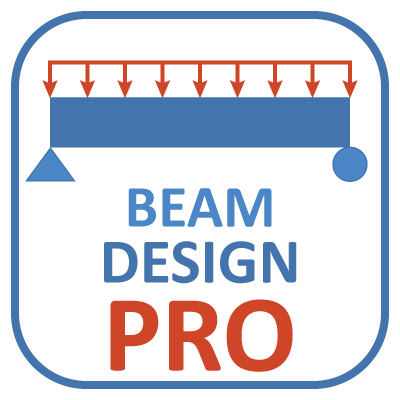
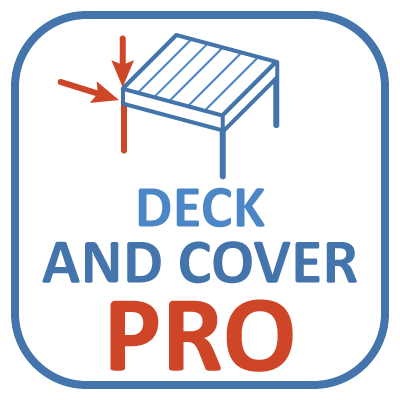
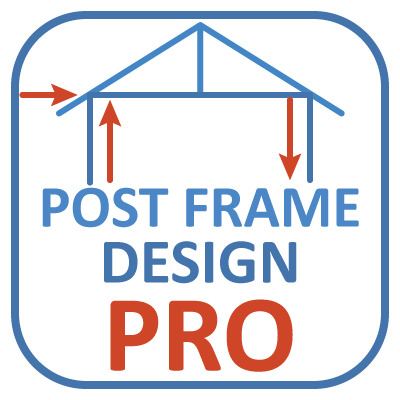
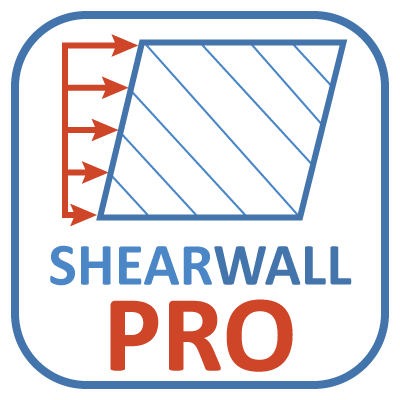
Built by Ogren Engineering
Beam Design Pro is developed by Ogren Engineering, specializing in wood-framed and ICF structures up to four stories.
