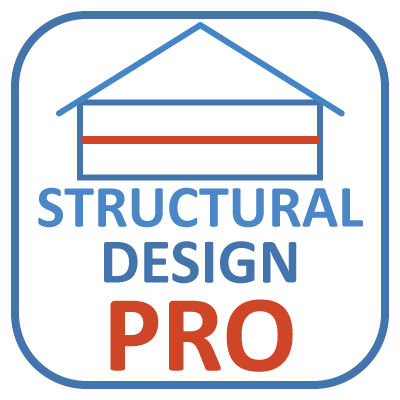Shearwall Pro — Lateral Design Made Clear
Design and Check Shear Walls for Wind & Seismic Loads
Shearwall Pro is a web-based tool for modeling wood-framed lateral systems in small to mid-scale buildings. Enter wall geometry, openings, loads, and restraints — then review code-based checks for shear, overturning, and drift with clear, permit-ready outputs.
Features and Capabilities
- ✅ Wind & Seismic — Define lateral loads, exposure, and seismic parameters, review demand vs. capacity.
- ✅ Segmented & Force Transfer Around Openings Methods — Model full-height segments, perforated shearwall methods, and mixed strategies.
- ✅ Openings & Constraints — Account for windows/doors, end restraints, boundary nailing, and aspect-ratio limits.
- ✅ Holdowns & Collectors — Calculate tension/compression forces, strap/HD selection, and chord/collector requirements.
- ✅ Drift & Deflection — Estimate story drift and diaphragm compatibility checks for serviceability.
- ✅ Clarity for Permitting — Export clean calculation summaries and wall schedules suitable for plan review.
Why Designers and Engineers Use Shearwall Pro
Lateral design is where projects stall. Shearwall Pro makes it visual and collaborative:
- Designers can enter geometry, openings, and loads and share the project.
- Engineers can refine assumptions, approve, and output the final calculations.
- Building departments get clear, traceable calcs that align with real-world framing.
Shearwall Pro is part of the Structural Design Pro ecosystem — built to connect designers, engineers, suppliers, and contractors on the same project.
Who It’s For
- Designers — Lay out walls and openings, pre-check feasibility, and speed plan review.
- Engineers — Verify shear, overturning, and drift; select hold-downs; generate reports.
- Contractors — Confirm wall schedules and boundary details before framing.
- Suppliers — Propose hardware substitutions and availability (engineer-approved).
Coming Soon
Shearwall Pro will launch as a web-based SaaS tool under Structural Design Pro.
Role-based access means inputs are free (or low-cost) for collaborators, while engineers unlock outputs and sealed reports.
Other Tools in the Structural Design Pro Suite
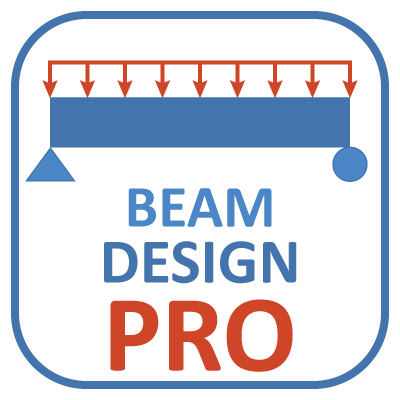
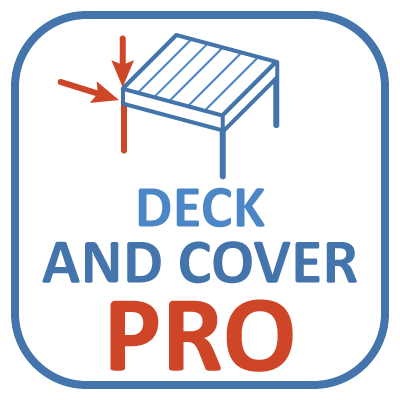
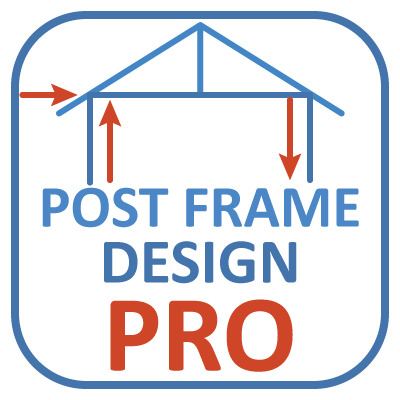
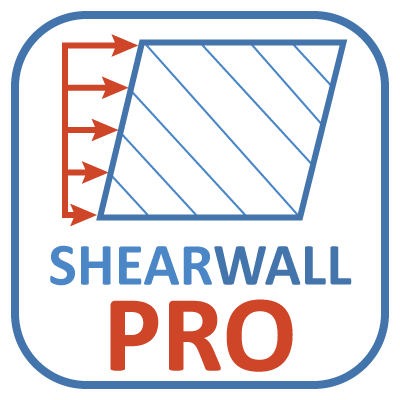
Built by Ogren Engineering
Developed by Ogren Engineering, specializing in wood-framed and ICF structures up to four stories.
